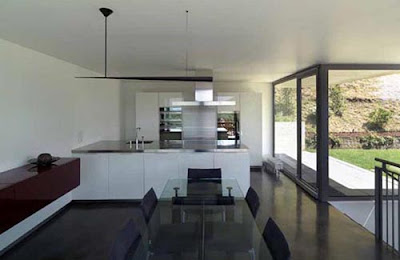
LANDSCAPE HOUSE IN COMANOERTICALITY

HOSTS THE STAIRS HOUSE

THE DINING SPACE HOUSE

THE GLASS SPACE HOUSE

THE LIVING MAIN SPACE
HOUSEThe gap created between the main volume, is host to a staircase that connects levels shifted to different heights and to give the impression of walking on the slopes of nature as if nature is part of the built environment.
No comments:
Post a Comment